Open Concept Living Space
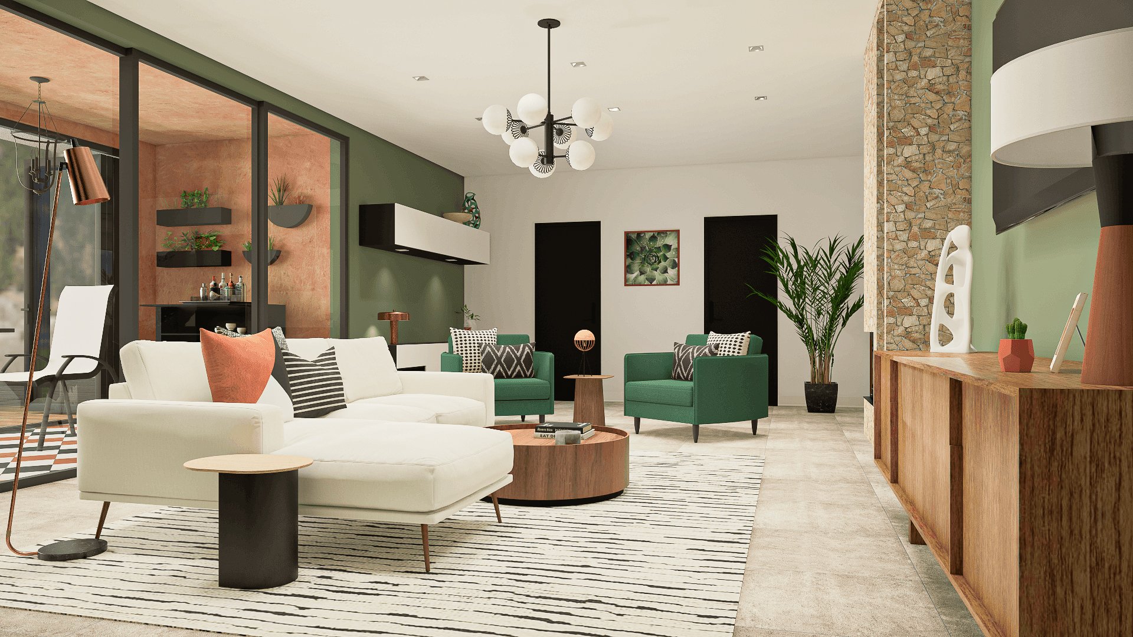
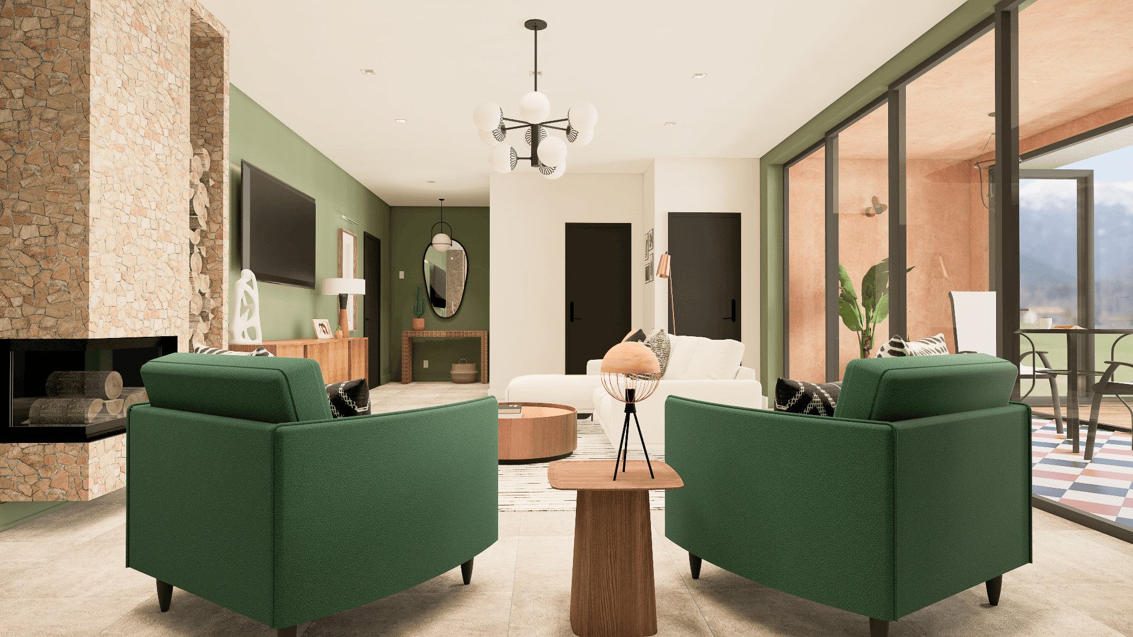
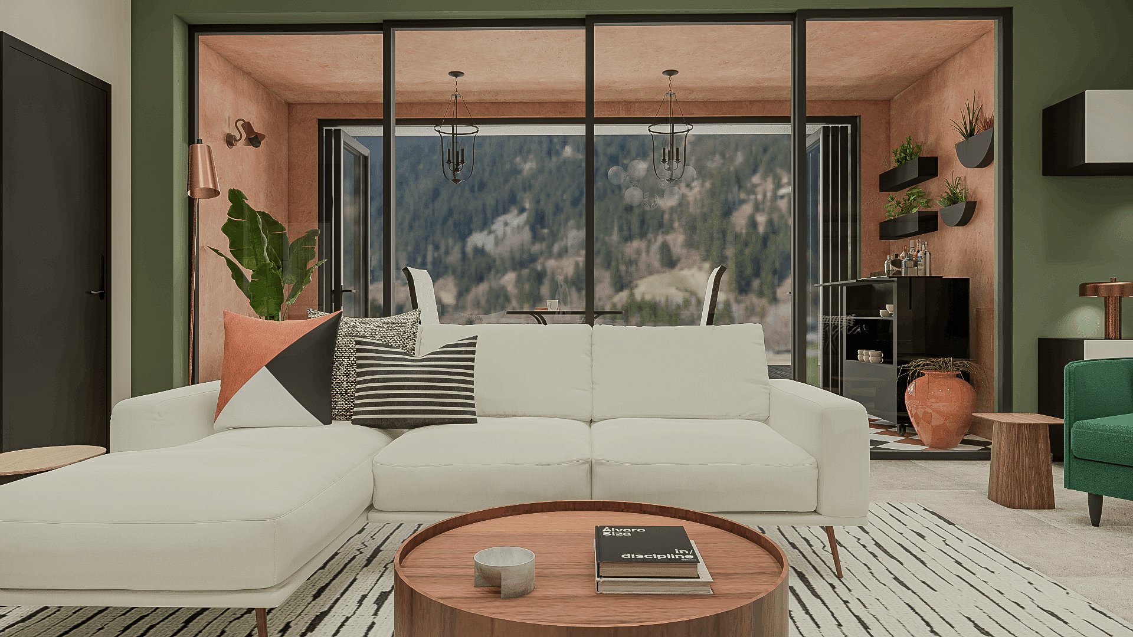
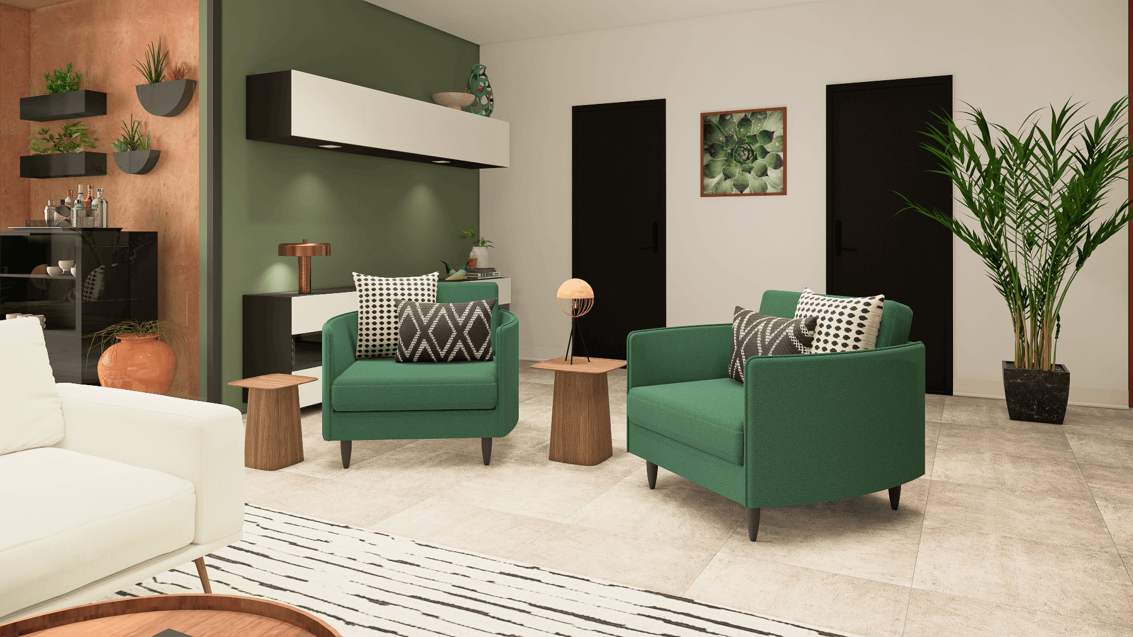
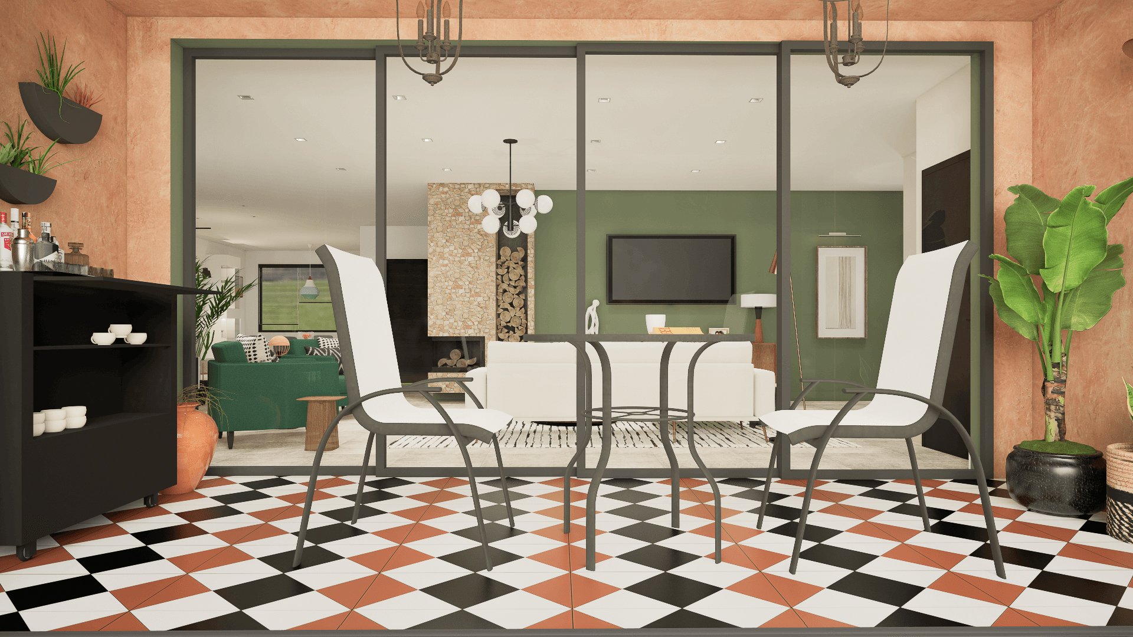
Open Concept Living Space Bringing the outdoors in.
This open-concept living area seamlessly blends nature with interior design through the use of green tones and natural materials. The space offers stunning views of the mountains, extending out from the conservatory that brings the outdoors in. The harmonious mix of nature's colors and materials creates an ideal setting for family life and entertaining friends and family.
The living area features ample seating and a striking fireplace with stone walls, serving as a captivating focal point. Sleek cabinets and a TV media console provide ample storage, ensuring the space remains organized and clutter-free. Functional lighting solutions on dimmable switches are thoughtfully integrated throughout the room, enhancing both ambiance and practicality. As you leave the room, a console table and mirror add a touch of elegance and functionality.
We love how the conservatory turned out with a chic yet cozy atmosphere, complemented by its folding glass doors that create a seamless flow between indoor and outdoor spaces. The eye catching patterned tiles, with their bold geometric design in black, white, and terracotta, serve as a stunning focal point, adding character and vibrancy to the room. The warmth of the terracotta walls make a stunning background for the lush green plants and pots. The mini bar trolley, equipped glassware, spirits, and a bistro table with chairs, providing the perfect spot to watch the sun set while enjoying a margarita.

